
SANDERS
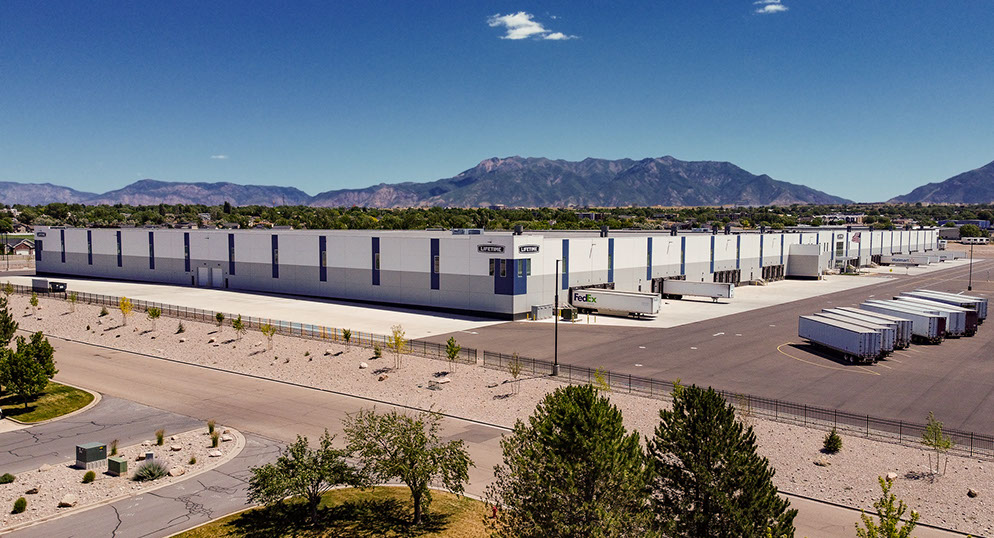

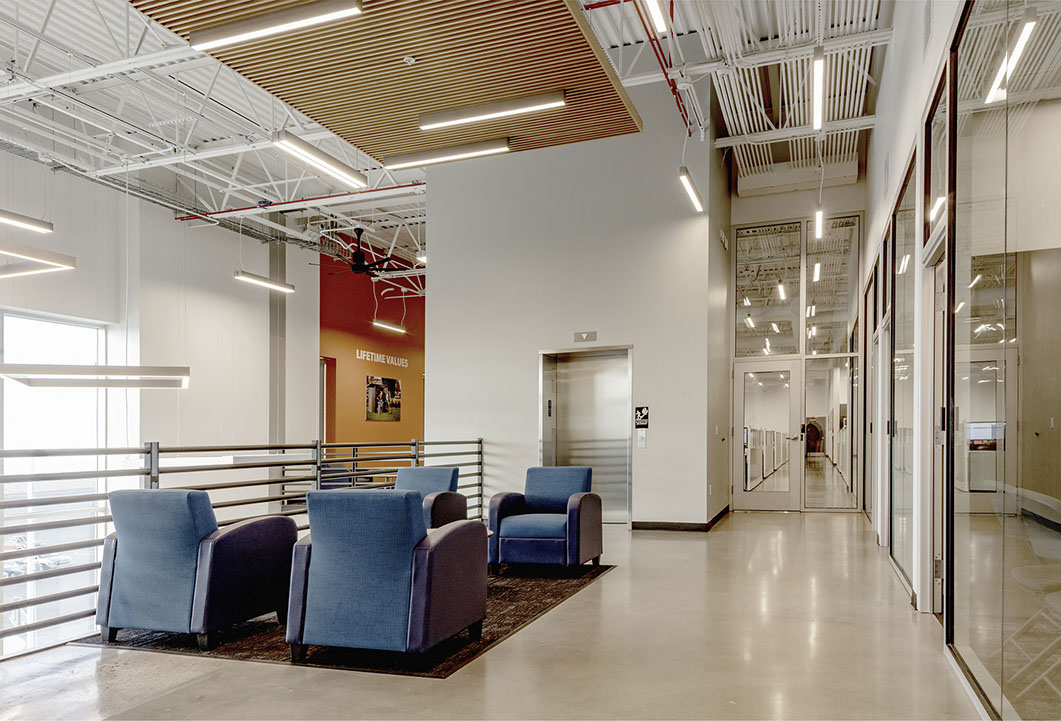
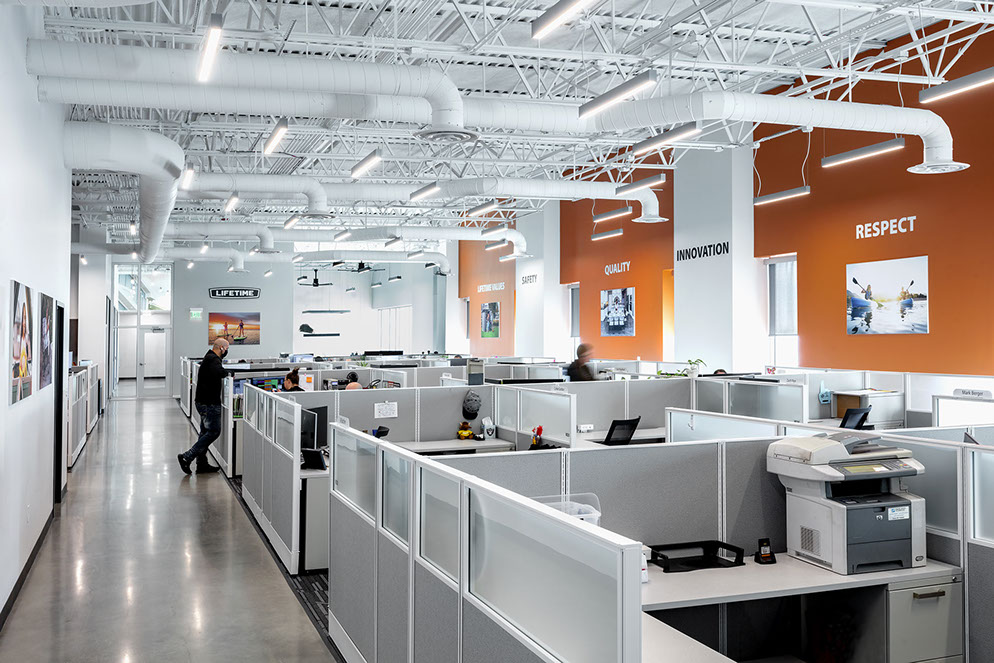
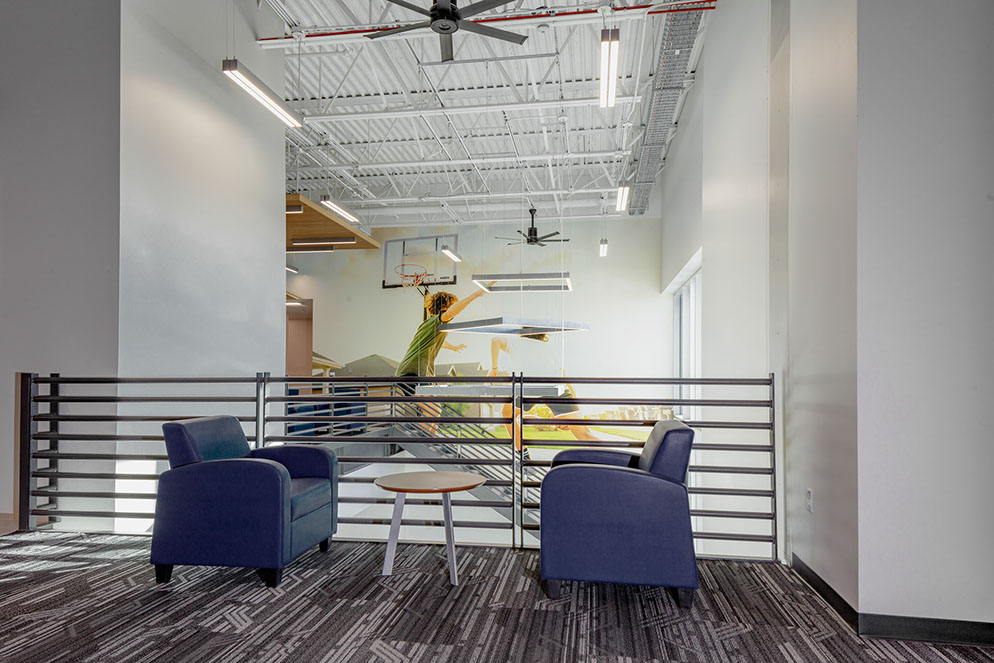
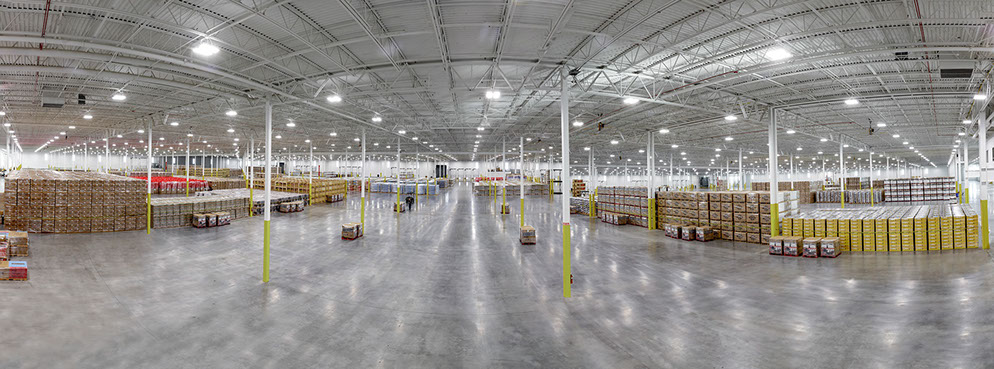
LIFETIME DISTRIBUTION CENTER
Location
Clearfield, Utah
Size
650,000 square feet
Completion
2022
Design Principal
Shane Sanders
Design Team
Steve Lund, Brooke Bean, Carly Capener, Tami Johnson
Summary
This Distribution Warehouse Facility is located on a 37-acre site that can accommodate over 63 standard vehicle parking spaces, 80 shipping and receiving truck bays with the ability to add 28 future doors, and approximately 119 truck trailer parking stalls on site.
The design incorporates tilt-up concrete panels, glass, and a two-story glass atrium entrance. To allow for natural daylight, the building features 80 large clearstory windows around the perimeter wall of the building. The exterior of the building is articulated with four colors to scale down the long façades and reinforce the LIFETIME Brand. The design also incorporates sustainable design strategies such as wiring for electric vehicle charging stations in the staff parking lot and photovoltaic panels on the roof to capture energy.
© Copyright 2018
Sanders Associates Architects
All Rights Reserved