
SANDERS
Lifetime Products opens state-of-the-art distribution center
MONDAY, FEBRUARY 21, 2022
By Becky Ginos
The Davis Journal reporter

CLEARFIELD—Anyone driving along 300 S. and 700 W. in Clearfield has probably seen a huge building that sits on 37 acres of land inside the Freeport Center. The 670,000 square foot facility is the new Lifetime Products Distribution Center. It officially opened on Feb. 2.
“It will be the central shipping location to 118 countries around the world,” said Landon Southwick, PR & Digital Media Manager. “It was completed ahead of schedule and under budget. To build it in the middle of a pandemic is amazing and they had the foresight to buy the materials ahead of time for the challenges that were coming.”
Lifetime is known for its outdoor products from patio chairs to basketball hoops. “This is our main headquarters and we have six factory outlet stores from Boise to St. George,” Southwick said. “We started with 80,000 square feet and now we have 40 buildings in the Freeport Center. We have another distribution center in Knoxville, Tenn.”
The new facility will allow trucks to pick up all the orders from one location, he said. “The demand for our products is still high and we need the space to ship it out.”
The 40 foot ceilings accommodate for “mega racks,” Southwick said. “They can go 30 feet into the air and it allows us to put products on it that can be loaded right into a semi. The building will eventually be full of mega racks.”
All the products are stored and packaged at the facility, he said. “It’s less packaging and more environmentally friendly to store it in a more efficient way.”
This building is 670,000 square feet, said Southwick. “The largest Costco in Utah is 235,000 square feet. Eleven football fields would fit inside this building. It took 35,000 gallons of paint and they could only get 2,000 gallons at a time.”
To see the tremendous success and commitment of Lifetime to this place is remarkable, said Gov. Spencer Cox at the ribbon cutting. “They probably had the opportunity to take it someplace else. This shows how important manufacturing is to Utah. This is the perfect example to show people you can do it here.”
“Lifetime Products is committed to Davis County and to the state of Utah,” said Davis Chamber President and CEO Angie Osguthorpe. “This new 670,000 square foot state-of-the-art warehouse is more evidence of that. The additional space will allow them to ship their products all over the world more quickly. They are a home-grown company that has profound, ever-increasing impact on economic development and quality of life here locally and we are proud that they are a Davis Chamber member and partner.”
Since 1986 Lifetime has continued to expand, said Southwick. “Utah has been a big part of that and Clearfield City’s involvement has been vital. We love being part of the community.”

A state-of-the-art studio for state-of-the-art sound
WEDNESDAY, OCTOBER 6, 2021
By Caitlyn Nichols
The Signpost reporter
OGDEN, UTAH — After years of conception and planning, The Ray L. Kimber Music and Sound Recording Studio in the Browning Center is finally finished and open.
A VIP open house was held Oct. 1 for the architects, faculty, donors, students and others involved to see the final product of the new, state-of-the-art studio.
The studio setup has three rooms. Mark Maxson, director of the Sound Production and Recording program, explained that the first is the machine room. It’s the smallest room, containing only the IT equipment and fans necessary to run the equipment in the studio. It’s closed off with a sound-proof door so as not to disturb the recording process.
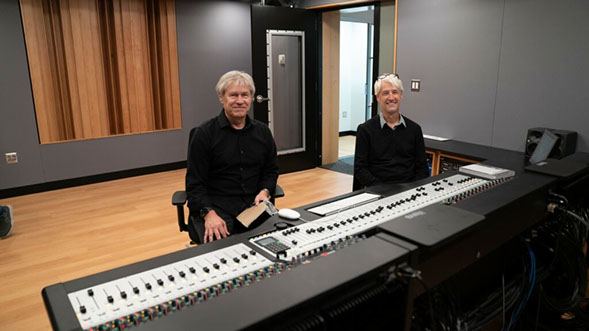
Peter Grueneisen, recording studio designer and principal architect, and Shane Sanders, principal architect, enjoy the completed recording studio. Image by: Lisa Raigah, The Signpost
The second is the mixdown room, containing the large Neve studio console, large screens and speakers. Maxson said they will also bring in a couch and some desks, and that this room is where the main teaching will happen for students learning how to produce audio.
The third, the tracking room, is separated from the mixdown room by two heavy sliding doors that, once closed, sound-proof the room. This is the room where artists will play for recording.
During the tour, Browning Center director Jim Craig had guests stand in both rooms and close the doors to try a scream test. Everyone on one side yelled, and waved their arms to visually indicate that they were yelling, and then those on the other side yelled. Both sides could only hear a very faint noise, even with many people simultaneously screaming.
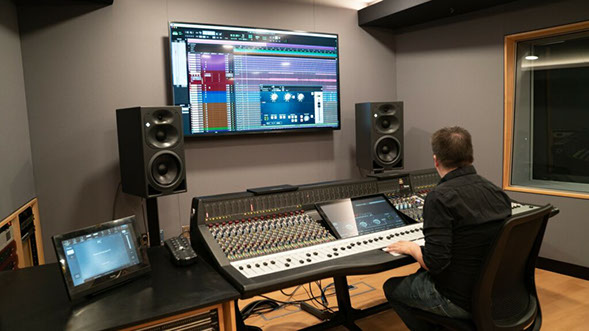
The Ray L. Kimber Recording Studio, located in the Val A. Browning Performing Arts Center, includes a control/mixing room and soundproof whisper room large enough for a drum kit. Image by: Lisa Raigah, The Signpost
The double doors are not the only features of the room that create its soundproof quality. Shane Sanders, principle architect of Sanders and Associates Architects, explained that there is a lot behind the walls that occupants don’t see that make the room what it is. The whole room is a structure in itself, completely isolated from the building and sitting on rubber isolators.
“It’s very unique, and a lot of the unique things you don’t see,” Sanders said.
Also in the tracking room is what Maxson called the mic cabinet, containing the program’s microphone collection. Maxson explained that there are different microphones for different purposes — for recording vocalists, various instruments and drum sets and recording podcasts — and each has its own characteristics and tone. They even have vintage microphones from the 1950s that produce a sound unlike any modern microphone. He said microphones are the key to recording.
“Where we really shine is our microphone collection,” Maxson said. “We have so many different types and diverse microphones that we can record almost any situation.”
Guests touring the studio could be heard making comments about how impressive it was and all the great work Weber State University will be able to produce in the future.
Peter Grueneisen, principle architect of nonzero\architecture in California, and Sanders said the final result of the studio is beautiful and they’re very happy with it. Grueneisen was the main designer of the studio and works with these often in his career.
“It’s always exciting to see places like this go in schools where people start learning about these things and get into the industry, so it’s really exciting and satisfying to see it,” Grueneisen said.
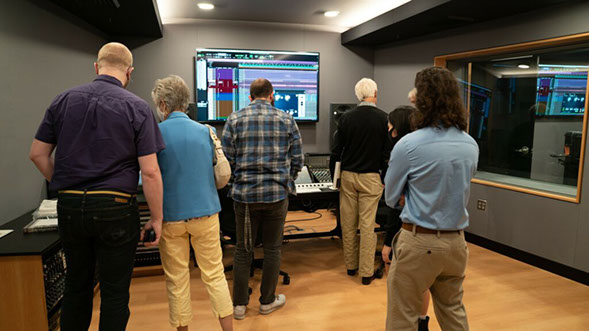
The new control/mixing room includes a soundproof recording booth designed by Peter Grueneisen.
Image by: Lisa Raigah, The Signpost
While the recording studio will be used by many students throughout the College of Arts and Humanities, Maxson said it’s specifically aimed towards training those in the new Sound Production and Recording minor and associate degree. It’s these students who will learn how to professionally record and edit audio, how to use sound equipment and software and how to work with others in a studio setting.
“I think it really prepares them for the real world,” Grueneisen said. “Their ambition is to work in those studios at some point, and having something that is very similar and comparable to what you would find in a commercial studio is really a great preparation and I think it makes a big difference for the students. And it will also help attract more students, I think.”
Ray Kimber, the main donor in whose name the recording studio was dedicated, has been involved with the Browning Center and audio production since 1968. He has designed microphone setups that the university uses in the Austad Auditorium, and the power outlets he designed specifically for audio were installed in the recording studio.
Kimber said it was “great, great, great” to see the finished studio. He talked about how there are three legs to the stool of music — composition, performing and recording — and how this new recording studio helps WSU complete that third leg to achieve better greatness in music production.

Catholic Community Services finishes much-needed expansion in west Ogden
FRIDAY, JUNE 11, 2021
By Mtich Shaw
Standard-Examiner reporter
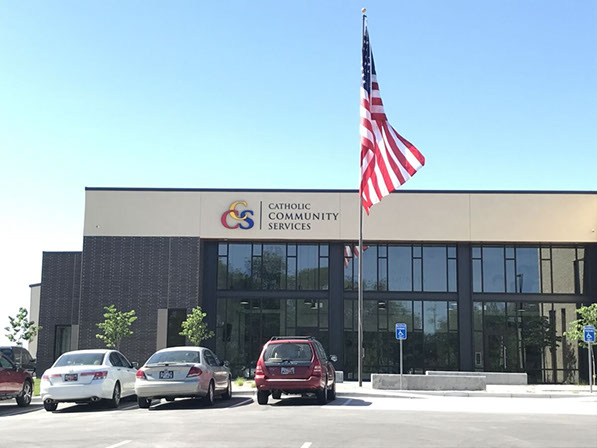
Image by: Mitch Shaw, Standard Examiner
OGDEN, UTAH — After nearly a year of construction, Catholic Community Services has completed an ambitious expansion, opening a new building in West Ogden that officials say will allow the nonprofit to better serve Weber County residents in need.
Kearstin Cantrell, marketing manager for CCS, said a new, state-of-the-art building at 2504 F Ave. in Ogden has opened. Cantrell said a ribbon cutting will be held at 10 a.m. on July 12.
The organization, which provides a host of services for Weber County’s homeless and hungry population, had for years been operating out of a hodgepodge of a building that was once Hopkins Elementary School. The school served west Ogden families from 1918 to 1977 before closing. The building was more than a century old and featured numerous ill-conceived add-ons and remodels. CCS officials said it wasn’t efficient or safe enough for the nonprofit’s clientele or employees.
“That was an old elementary school and it was built to function as that,” said CCS Basic Needs Director Randy Chappell. “It just wasn’t ideal for what we do.”
The building suffered from many years of neglect before it came into CCS’ hands. Portions of it were actually condemned and one area had to be torn down because it was too dilapidated to repair. Multiple additions over the years led to a disjointed layout with wasted space, hallways and doorways that made it difficult for pallets of food to be moved and a pantry that didn’t have sufficient space. A lack of parking was also an issue.
Nearly two years ago, the Ogden City Council approved an amendment to the city’s West Ogden Community Plan and a separate rezone of the CCS property, facilitating the development plan for the new, 18,000 square foot new facility.
In addition to its three hallmark programs — which include Utah’s largest regional food bank, a mobile food pantry and an initiative that helps low-income families with infants — CCS also operates as a community center. The Joyce Hansen Hall Food Bank is now running at the new building, an addition to it functioning as a new community center. CCS often holds public meetings, aimed at helping needy residents of Weber County with a variety of classes, free tax services, resource fairs, socials and more.
Chappell said the new digs will ultimately help CCS better carry out its mission.
“We’re going to be able to serve more people and get more food out,” Chappell said. “It’s just a much better space for us and it’s tailored to our operation.”
The building cost $5.5 million, with funds for construction coming from private donations and local foundations, Chappell said.
Cantrell said with the new building now open and running, CCS is switching back to a grocery-store style client choice pantry. A curbside pickup operation had been in place since shortly after the outbreak of the COVID-19 pandemic.
In its annual American Community Survey update released in September 2020, the U.S. Census Bureau reported that 6.9% of Weber County’s population subsisted at or below the federal poverty level in 2019. Income below the poverty line is $12,880 or less for an individual and $26,700 or less for a family of four, according to the U.S. Department Health and Human Services.
The national poverty rate was at 10.5% that year.
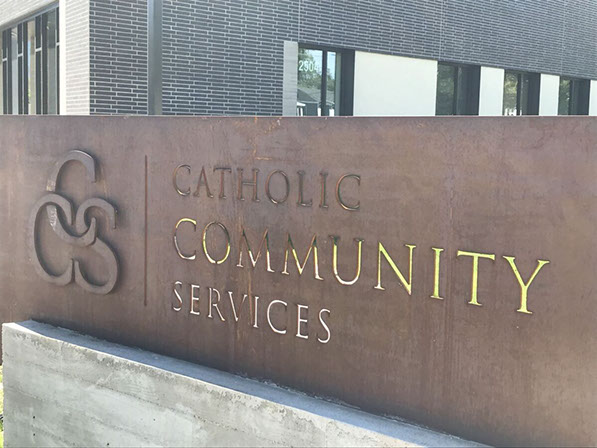
Image by: Mitch Shaw, Standard Examiner

After construction delay, former site of Ogden River Inn poised for construction
WEDNESDAY, JANUARY 13, 2021
By Mtich Shaw
Standard-Examiner reporter
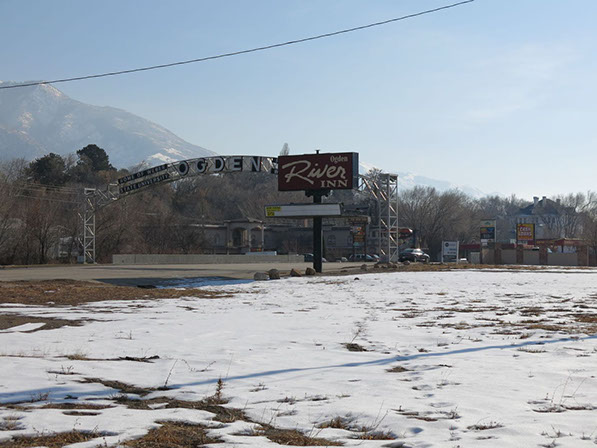
The former site of the old Ogden River Inn, shown here on Washington Boulevard near 18th Street on Monday January 11, 2021. Image by: Mitch Shaw, Standard Examiner
OGDEN, UTAH — It’s been more than two years since Mountain America Credit Union bought a dilapidated Washington Boulevard motel property with the intent of erecting a new building at the site.
But nearly two weeks into 2021, the site remains conspicuously vacant.
In late 2018, the Ogden City Council approved a rezone of the property in question, which sits at 1825 Washington Blvd. The zoning change allowed for the development and construction of a new MACU building, specifically authorizing the use of a drive-through window and increased parking limits at the site from 15 to 30 stalls. The adopted rezone included a stipulation that made those changes permissible for only a credit union or bank.
The property had long been viewed by Ogden City as an eyesore and an impediment to redevelopment. The site was the longtime home to the Ogden River Inn, but the decrepit old motel was demolished in 2019, a few months after MACU purchased the site. A swimming pool and a cafe were demolished in the area in 2016.
An initial development between MACU and the city, which was formed in 2018, called for the credit union to have finished construction of its facility two years after the agreement was signed. While that deadline has now passed, Shane Sanders, of the Ogden-based Sanders Associates Architects, recently petitioned the city to extend the construction target date.
Last month, Ogden’s Planning Commission reviewed the proposal and subsequently granted the extension. That means MACU now has until October 2022 to get the credit union up and running. According to the development agreement, the city could choose to terminate the rezone needed for construction if MACU does not meet the new construction deadline.
According to city Planning Commission documents, MACU said one of the reasons for the delay in construction was that an existing billboard has taken longer than expected to relocate. Sanders and MACU have been working with the city and the owner of the billboard to relocate it, something the redevelopment pair has told the city will happen soon.
During the December Planning Commission meeting, Sanders said an MACU rebranding has also occurred and the exterior design for the Washington Boulevard site has been changed.
The changes involve some minor alterations in materials that will be used on the building and to its elevation.
Ogden City Deputy Planning Manager Clinton Spencer said the changes in architecture style are consistent with other buildings in the area.
City officials, such as Deputy Director of Community and Economic Development Brandon Cooper, say the city blocks between 18th and 12th streets (where MACU plans to build) will be a focus for redevelopment.
MACU plans to rebuild its site in a way that “enhances and retains public open space and access along the Ogden River,” according to city council documents.
© Copyright 2018
Sanders Associates Architects
All Rights Reserved