
SANDERS
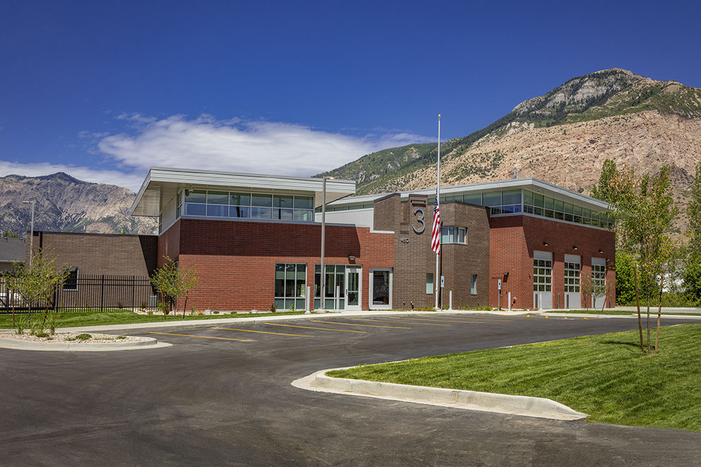
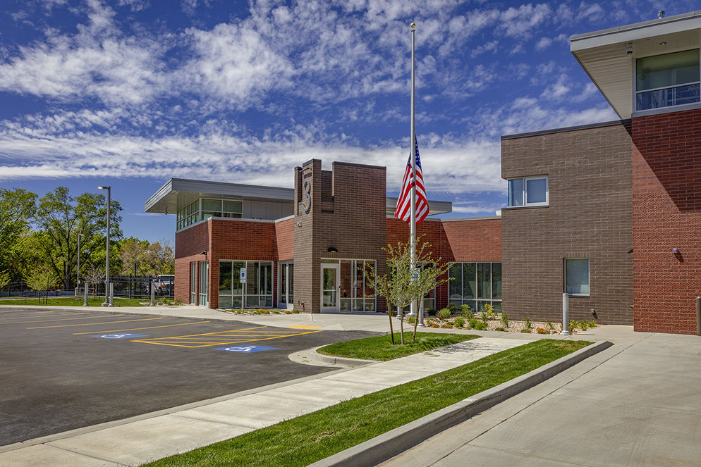
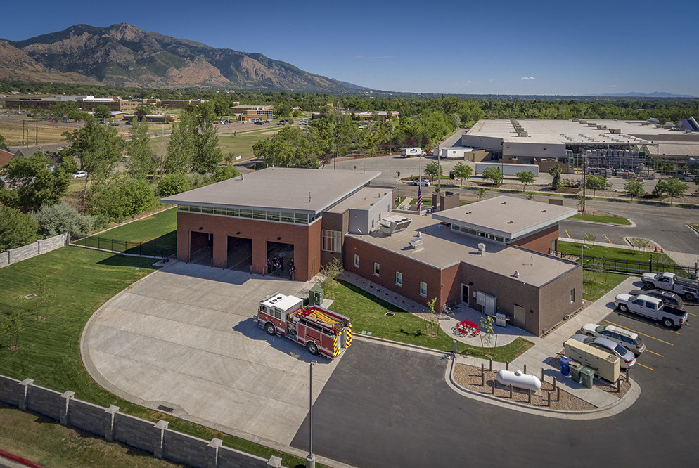
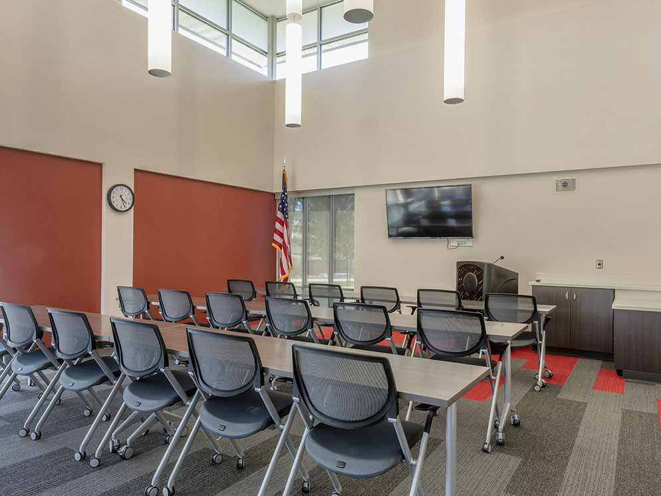
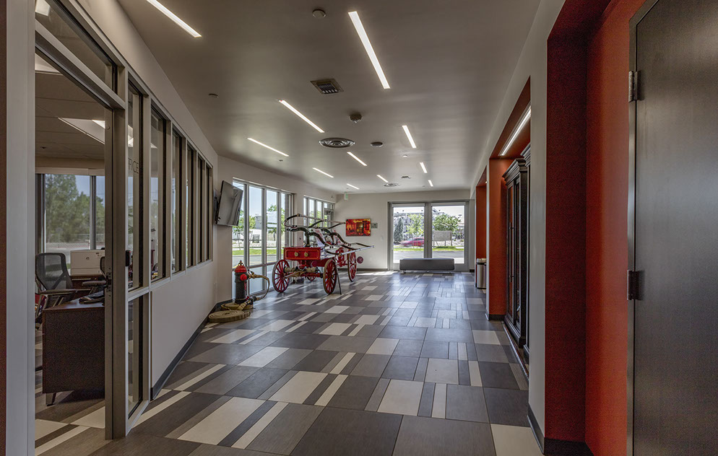
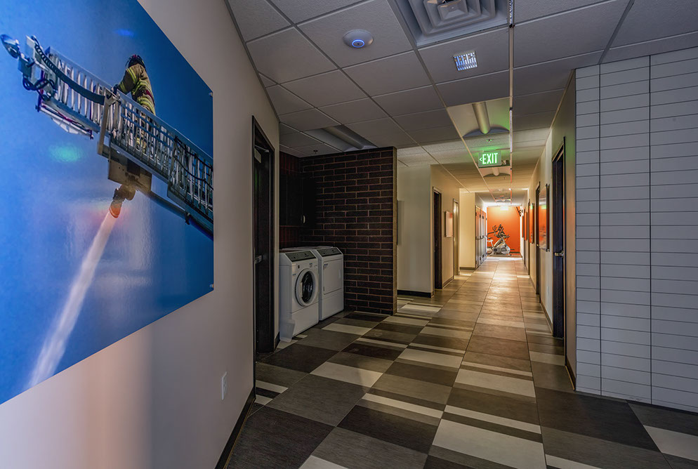
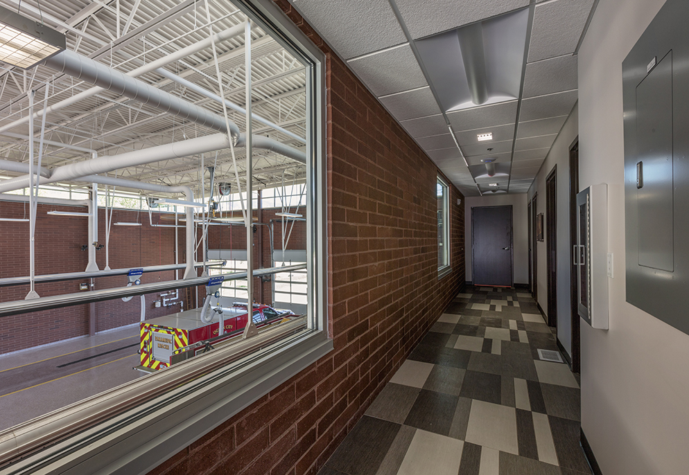
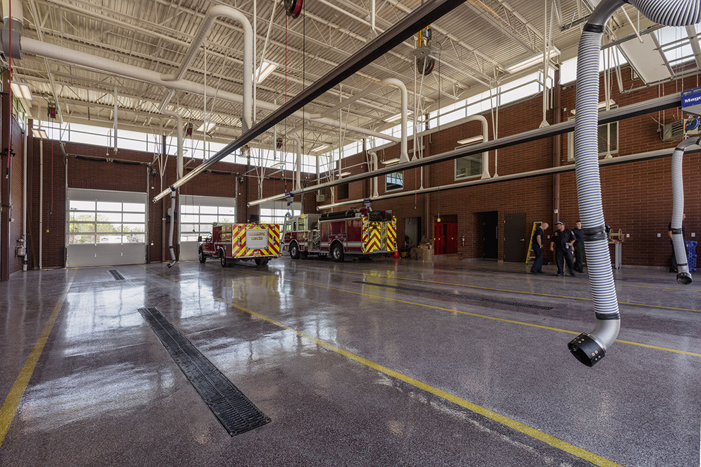
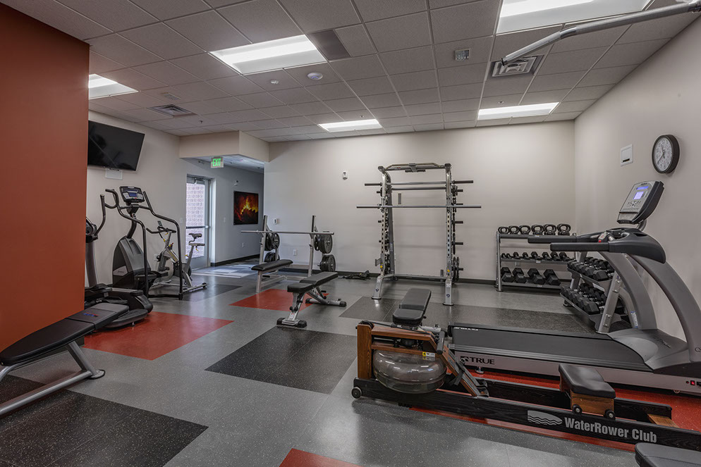
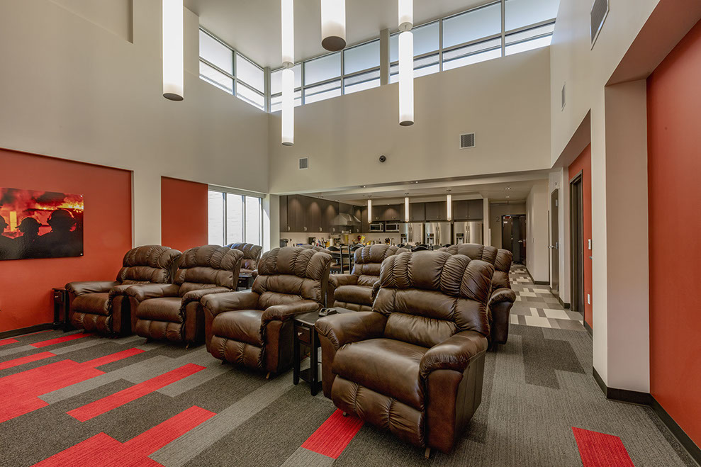
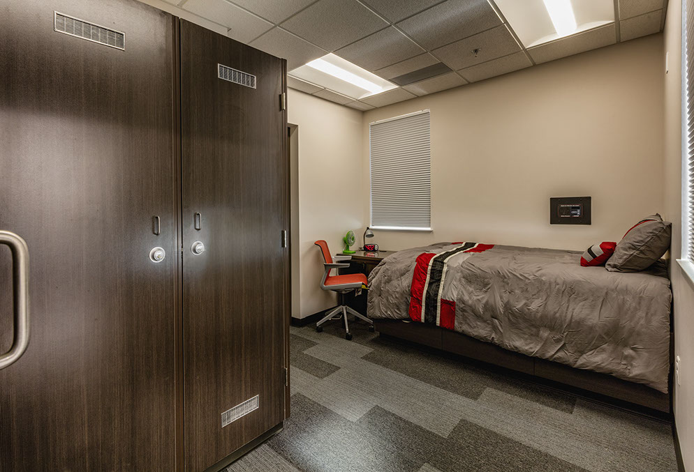
OGDEN CITY FIRE STATION #3
Location
Ogden, Utah
Size
10,775 square feet
Completion
2016
Design Principal
Shane Sanders
Design Team
Steve Lund, Brooke Bean, Stacy Postel
Summary
The design of this facility achieves a careful balance between fitting into a residential neighborhood and maintaining a civic presence within the wider community. The building combines conventional materials into simple yet strong forms. This station was situated on the site to achieve efficient circulation around the building without overpowering the surrounding homes. This facility maximizes design opportunities balancing fiscal responsibility, ecological health, and enhances the safety and welfare of the citizens of Ogden.
The highly functional nature of the station resulted from an enthusiastic and dedicated collaboration between SAA, the City of Ogden, and the Ogden Fire Department. This essential facility was designed and constructed within a strict budget. It was important to provide all of the spaces necessary for an effective fire station while providing a building that the community as a whole could be proud of. Through the application of our design skills and experience we were able to shape the expressed needs of our client, which results in a station that significantly enhances the spirit, as well as the public safety, of the Ogden community.
© Copyright 2018
Sanders Associates Architects
All Rights Reserved