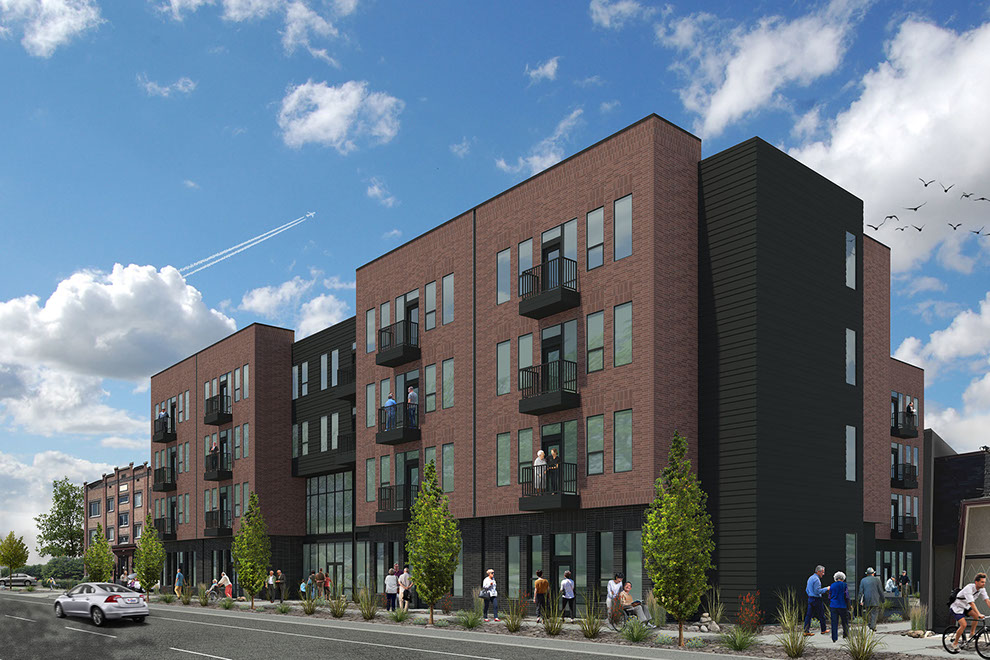
SANDERS

SILVERCREST SENIOR RESIDENCE - SALVATION ARMY
Location
Ogden, Utah
Size
51,262 square feet
Completion
2025
Design Principal
Shane Sanders
Design Team
Carly Zemcik, Tami Johnson
Summary
Sanders Associates Architects design for the Ogden Salvation Army low-income elderly housing residence reflects the character and culture of Ogden City’s History using a material palette inspired by the historic building fabric.
The human-centered design delivers an immersive experience to live, play, and heal for the elderly and aims to create a unique destination in the amenity rich historic downtown neighborhood. The design is compact, efficient, and visually stunning.
© Copyright 2018
Sanders Associates Architects
All Rights Reserved