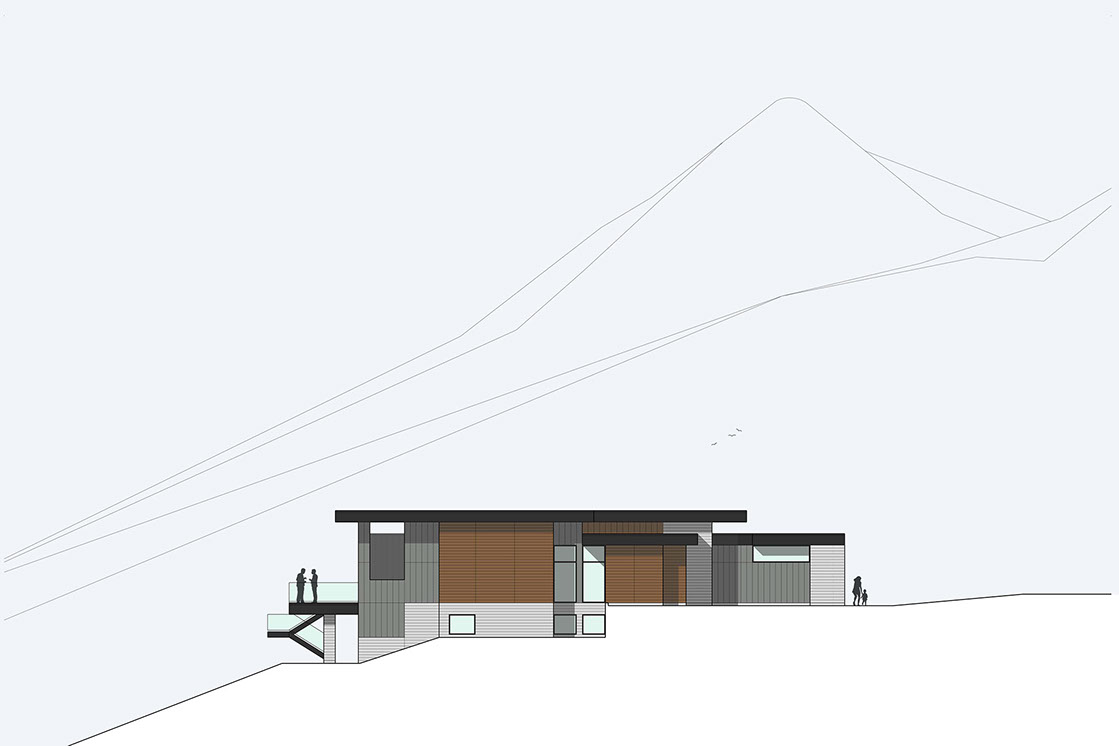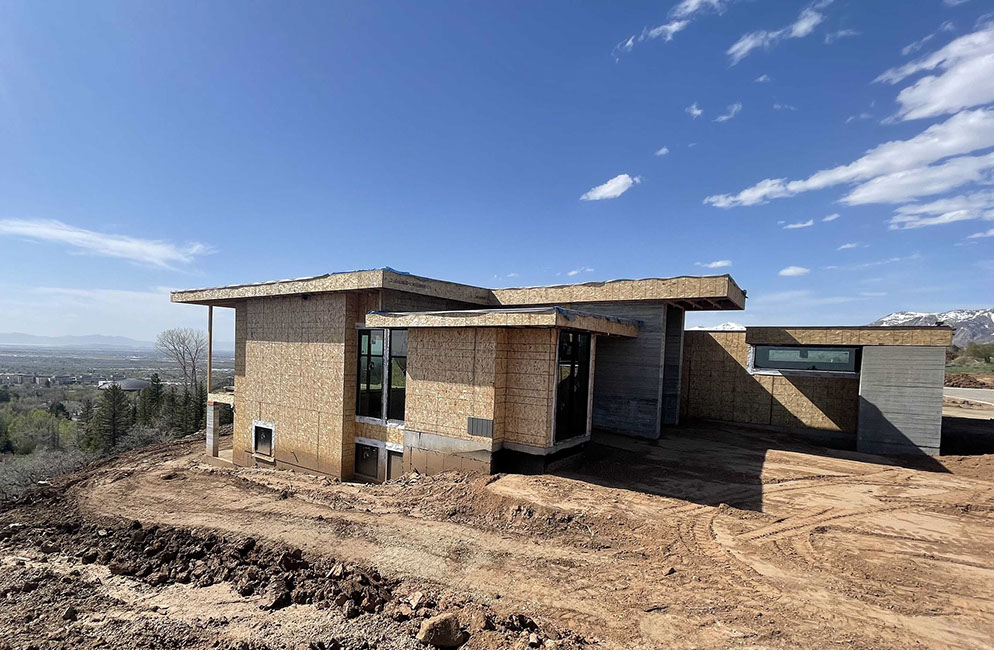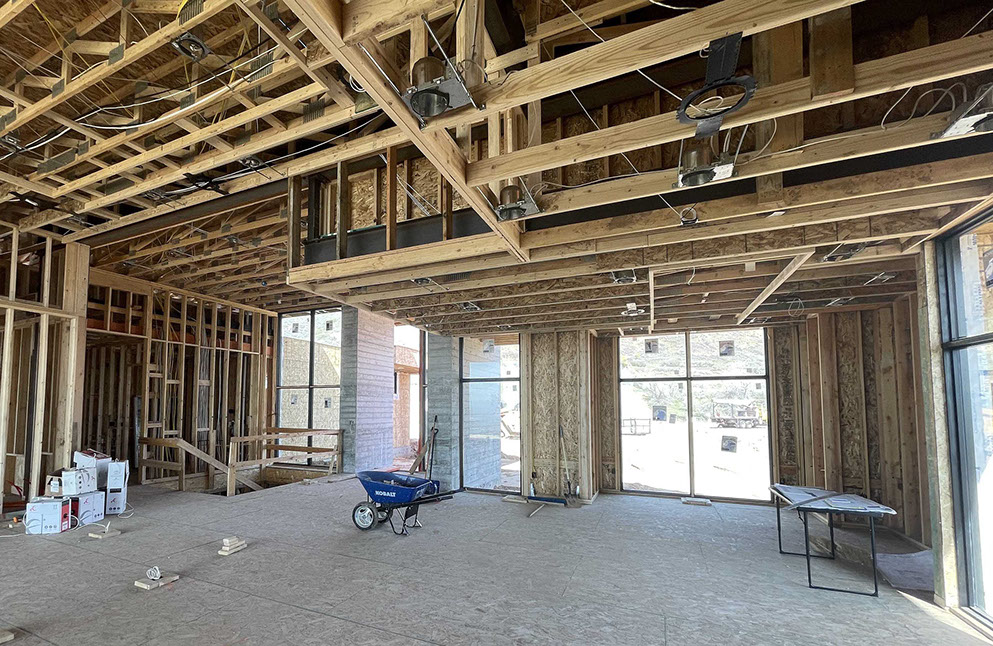
SANDERS



SKYLINE RESIDENCE
Location
Utah
Size
4,890 square feet
Completion
2023
Design Principal
Shane Sanders
Design Team
Brooke Bean
Summary
Located in the steeply sloping foothills of the Wasatch Front, this home is oriented to take advantage of the valley views.
The modern vernacular is created with clean volumes, thin roof planes, precise detailing, and numerous outdoor connections to create a serene environment. The design employs a natural palette of materials including metal paneling, wood siding, and board-formed concrete to reflect the client’s fondness for simplicity.
© Copyright 2018
Sanders Associates Architects
All Rights Reserved