
SANDERS
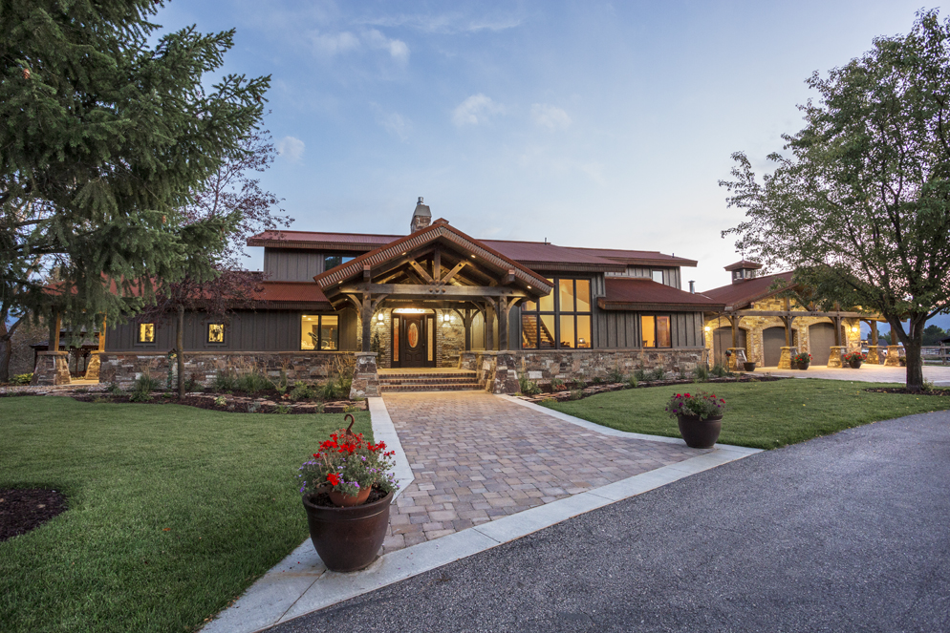
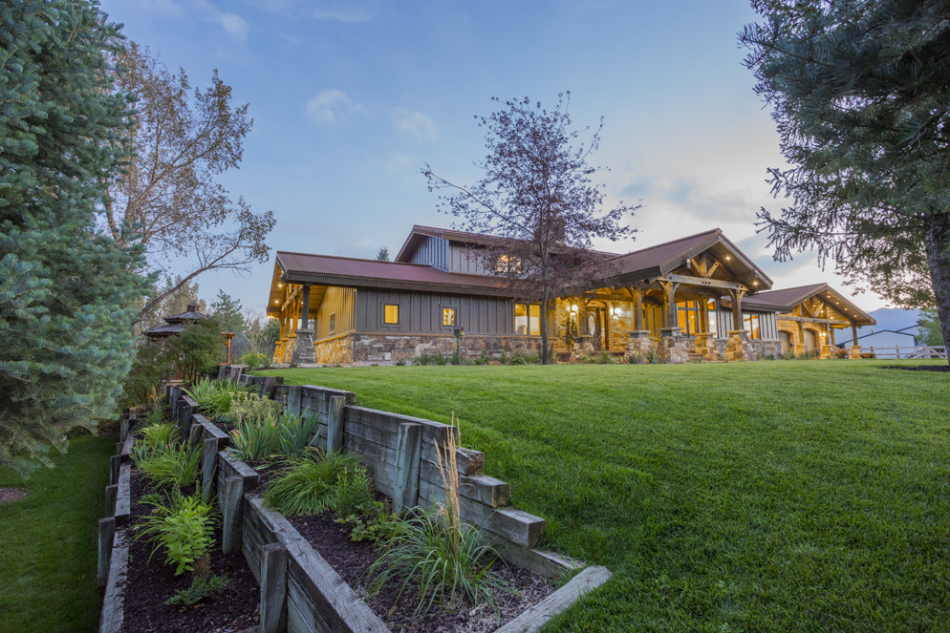
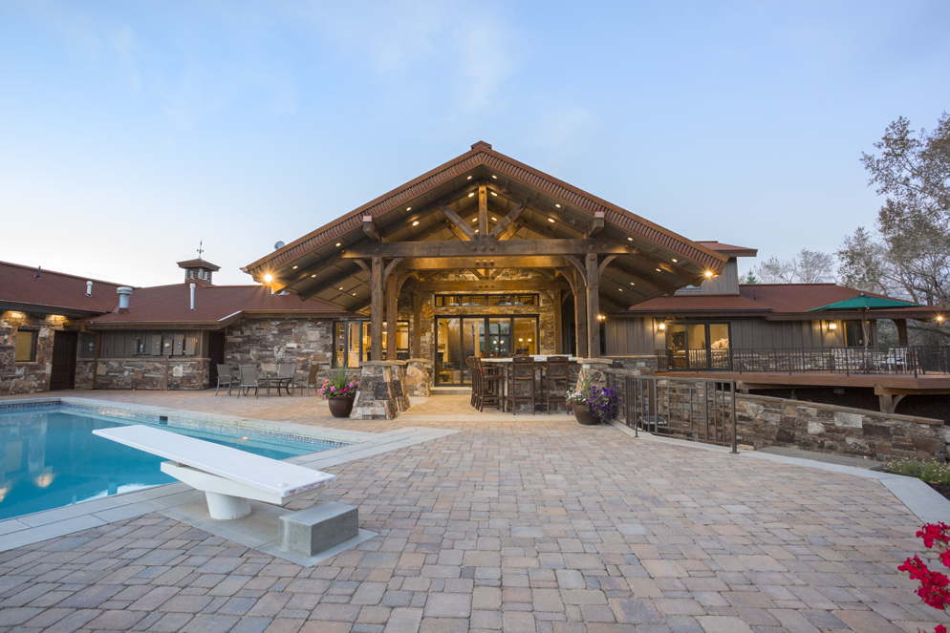
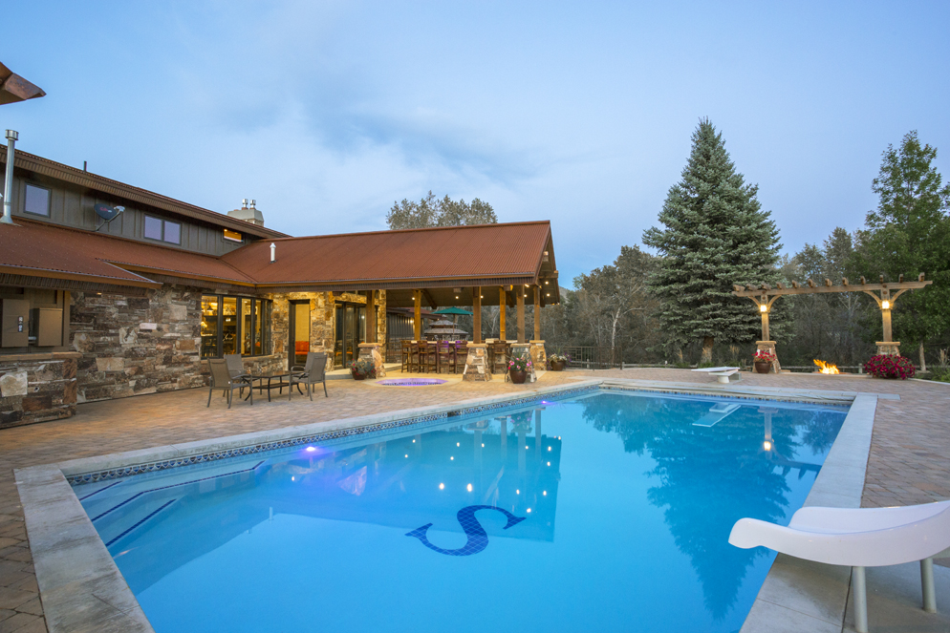
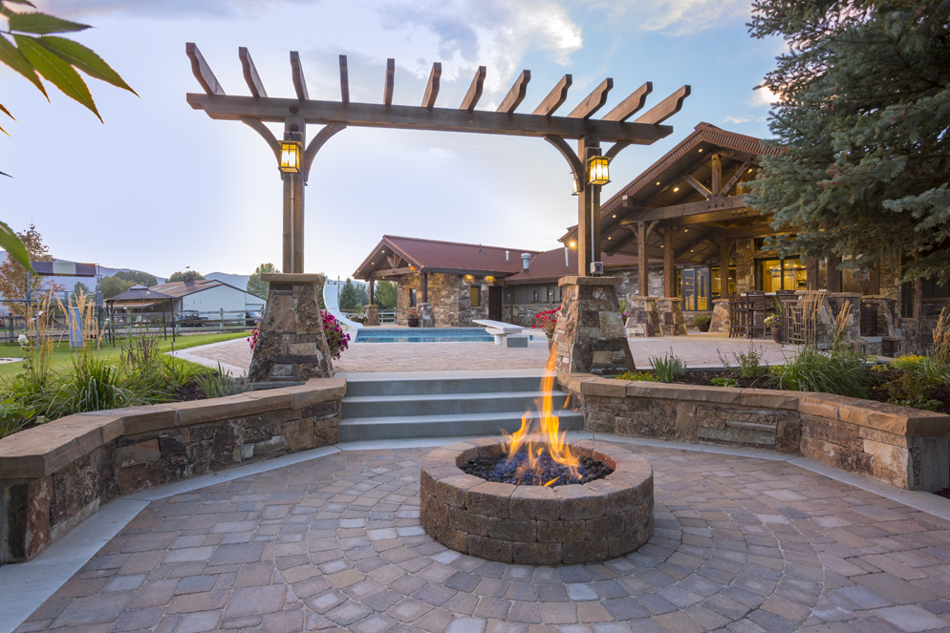
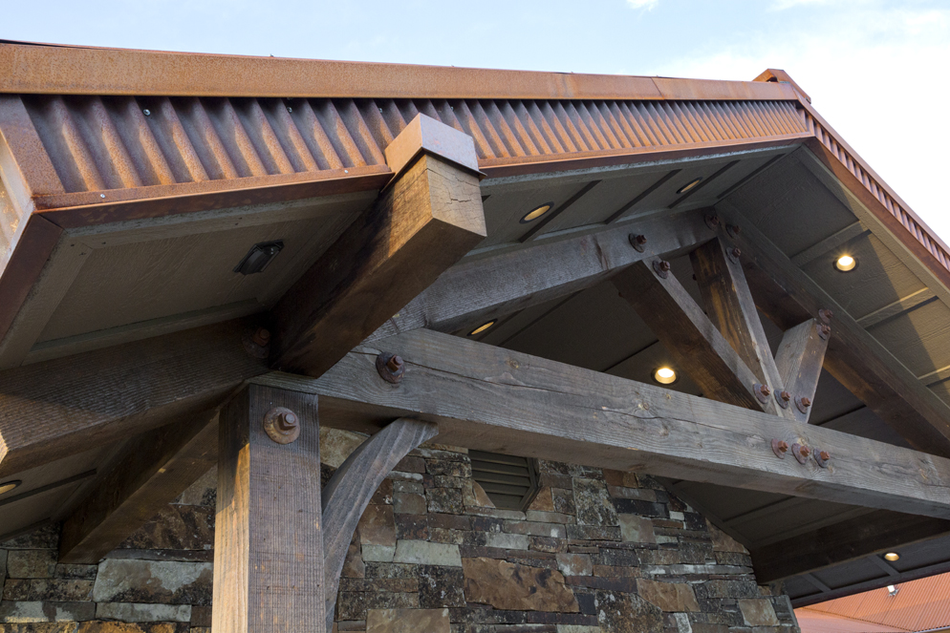

HUNTSVILLE PRIVATE RESIDENCE RENOVATION
Location
Huntsville, Utah
Size
2,500 square feet additions
Completion
2015
Design Principal
Shane Sanders
Summary
The scope of work included a complete facade renovation, as well as additions to the home. New spaces were planned including a new covered entry, covered exterior patio in the backyard, pool equipment room, exterior pavers, and new covered walks on each end of the home to connect the front of the home to the backyard.
© Copyright 2018
Sanders Associates Architects
All Rights Reserved