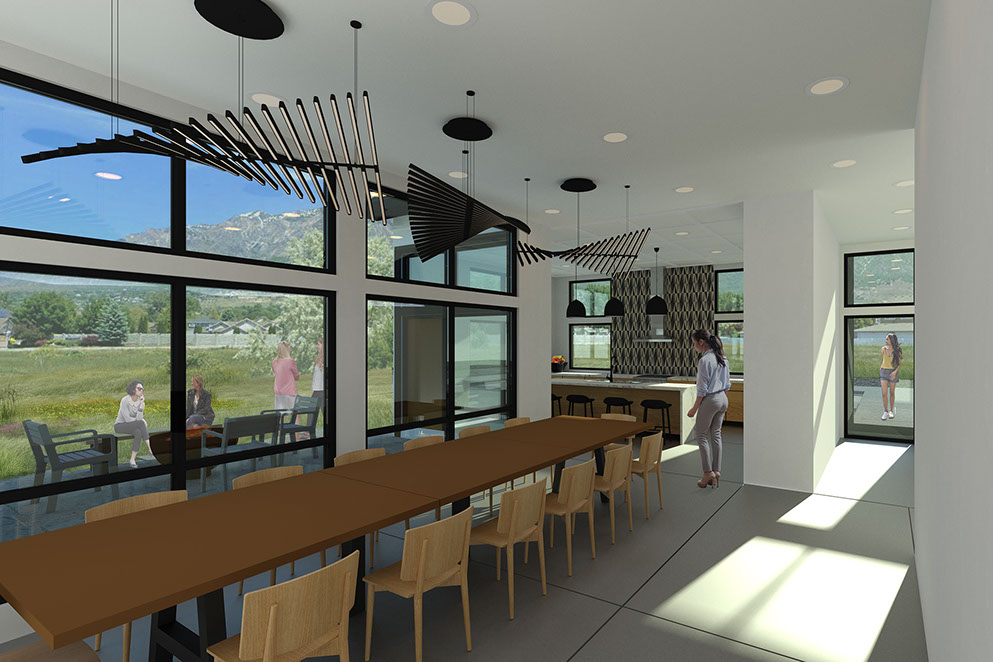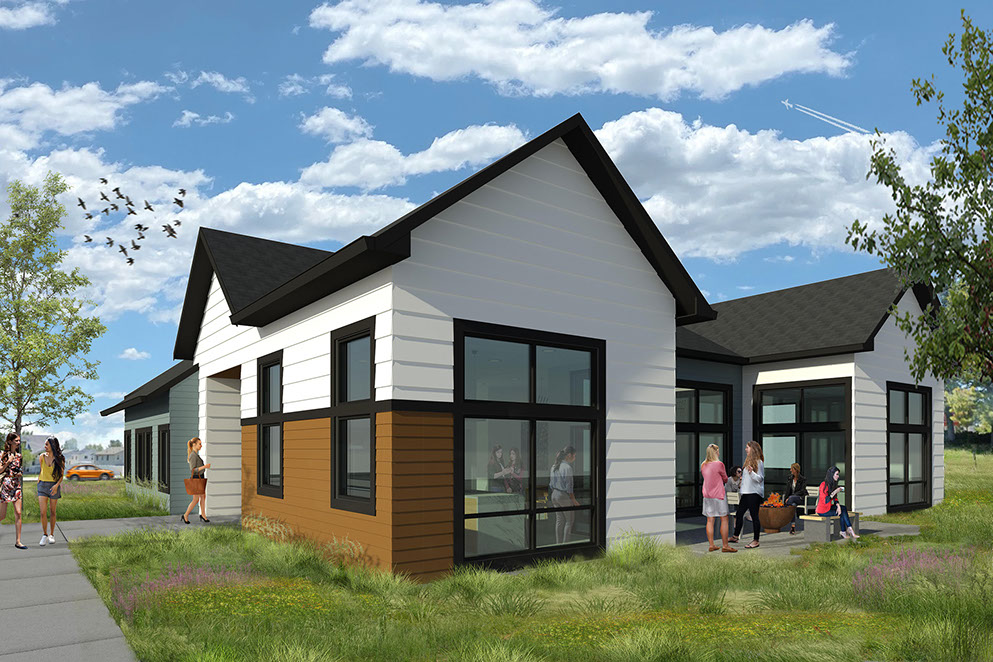
SANDERS


WOMEN'S RETREAT TRANSITION HOUSE
Location
Pleasant View, Utah
Size
3,732 square feet
Completion
2025
Design Principal
Shane Sanders
Design Team
Tami Johnson, Brooke Bean
Summary
The Women’s Retreat Transition House provides transitional housing for women returning to productive service in their community after completing the Women’s Retreat program.
Designed to invoke a residential vernacular, the home is organized as a series of contemporary barn-like buildings maintaining the small-scale grouping of the existing neighborhood homes. Sited to take advantage of the views of Ben Lomond Peak, the architecture is both rustic and sophisticated.
© Copyright 2018
Sanders Associates Architects
All Rights Reserved